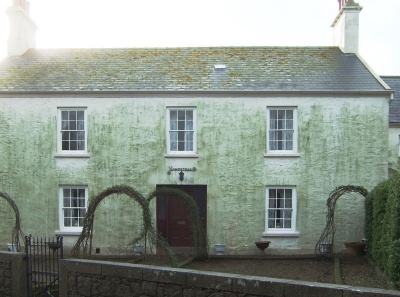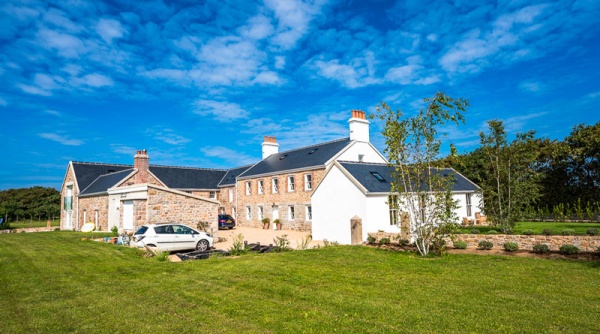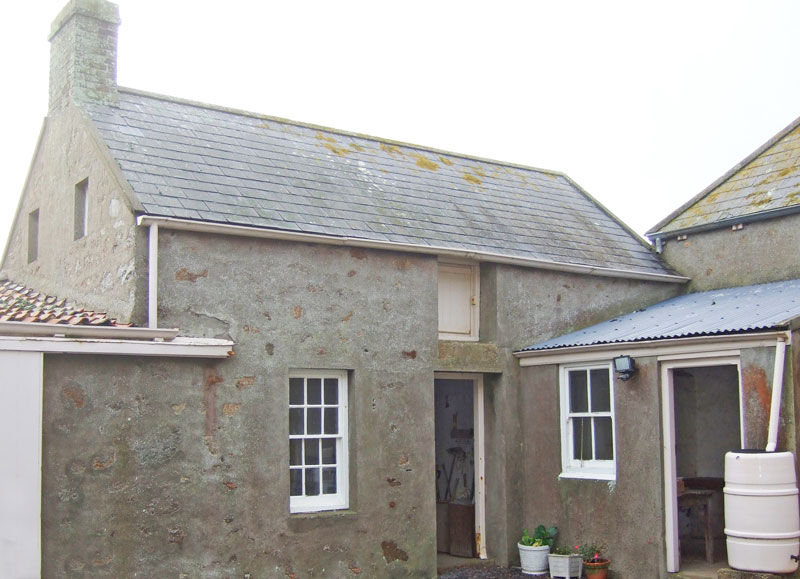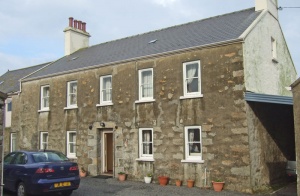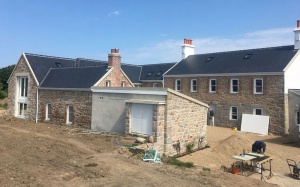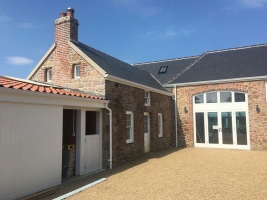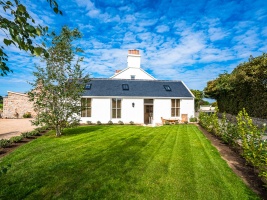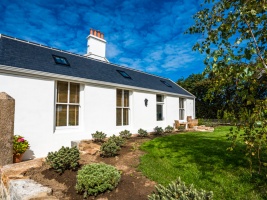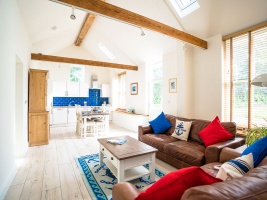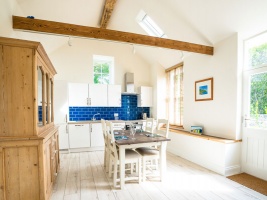Historic Jersey buildings
If you own this property, have ancestors who lived here, or can provide any further information and photographs, please contact us through editorial@jerripedia.org |
Property name
Homestead
Other names
- Homestead Cottage, a self-catering unit forming part of the restored farm complex (see pictures below)
Location
Route de Vinchelez, St Ouen
Type of property
Georgian farmstead, restored in 2018
Valuations
Sold for £1 million in 2015
Historic Environment Record entry
Listed building
This circa 1800 farm complex retains its original exterior character and features. Farm group. Farm house, 2-storey, with abutting 2 bay extension to west, east stable block, and various outbuildings to south.
Farm house: Roadside (north) elevation: 3 bay, slate roof with corniced rendered chimneys. Random rubble stone construction with painted render. Original 12 pane (6/6) sashes without horns. Timber door. Front garden with rubble granite wall, with dressed copings. South elevation: 5 bay, random rubble construction with pierre perdu mortar, with exposed dressed openings to doorway. Single pane (1/1) sashes.
All outbuildings match with slate roofs and pierre perdu mortar.
Retains very few historic interior features. Central entrance with staircase in pine, with turned-balusters and heavy segmental newel post. 6 panel doors circa 1800. Evidence of a stone fireplace in the ground floor east room.
