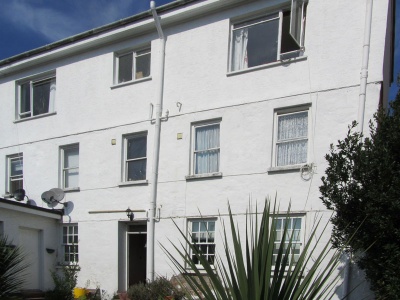Historic Jersey buildings
If you own this property, have ancestors who lived here, or can provide any further information and photographs, please contact us through editorial@jerripedia.org |
Property name
Laurel House
Other names
Laurel Cottage: The property is known as Laurel House today but appears in 19th century census returns as Laurel Cottage
Location
Rue du Crocquet, St Aubin
Type of property
Three-storey townhouse on St Aubin's High Street, possibly originally a single-storey cottage. Top floor added in the 20th century.
Valuations
The property was sold for £413,000 in 2005
Families associated with the property
- Le Rossignol: The 1881 census showed the Le Rossignol family living here: Blacksmith John (1845- ) and his wife Ann Elizabeth, nee Rive (1844- ) with their children Eva Jane (8), Emma (7), Harold Edward (5), Albert Francis (4) and George Philip (2)
- Seale: The 1891 census shows stone dresser John Seale (1843- ) and his wife Ann, nee Le Gresley (1835- ), living here with their children Francis and Alice. Their older children Ann and John had both left home by then. John was married to Anna Daubert and living in Wales
- MacKenney: In 1941 Samuel Charles MacKenney was registered as living here
- Pirouet: A separate household in 1891 comprised agricultural labourer John Pirouet and his dressmaker wife Marie Margaret
Historic Environment Record entry
Listed building
Looking at the facade of the building it is difficult to understand why it has been listed, but it is said to have 17th century origins:
- 17th century and possible earlier origins. Possibly began as single-storey cottage, raised to two-storeys and later third floor added in blockwork. Shown on the Richmond Map of 1795.
- Detached townhouse. Rendered random granite walls on ground and first floor, render on 20th century second floor. Entrance to left reached via four granite steps. Early 19th century,
- West gable shows outline of former single storey cottage with chimney. Top storey added 20th century. Early 19th century dogleg stair.
Old Jersey Houses
17th century origins, or not, the property does not appear in either volume
