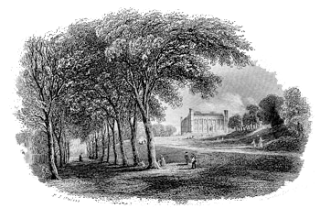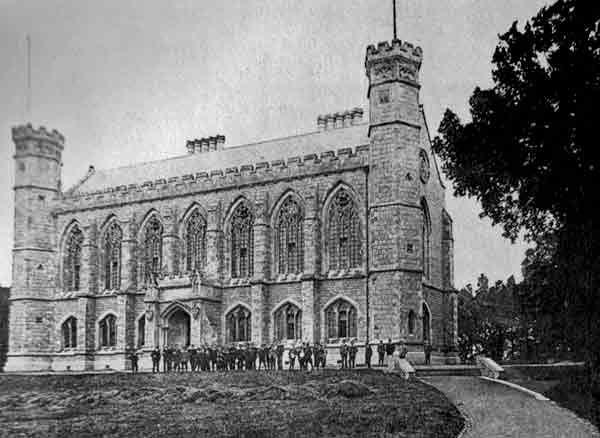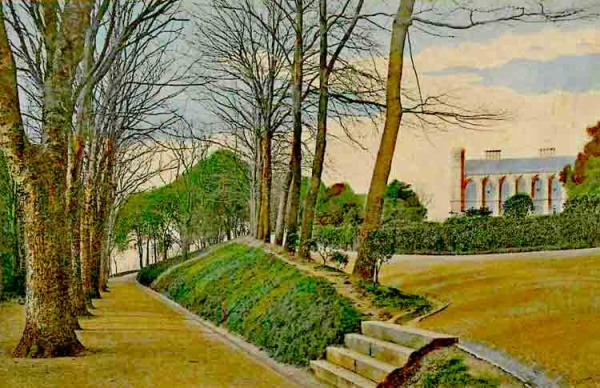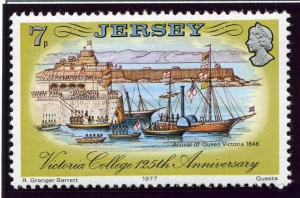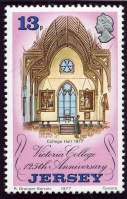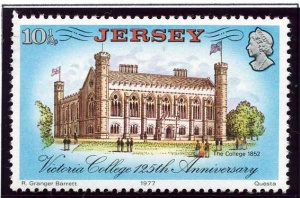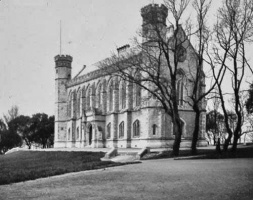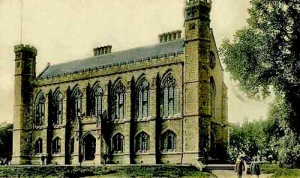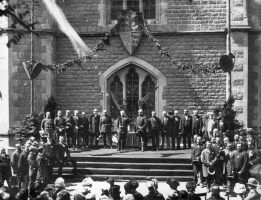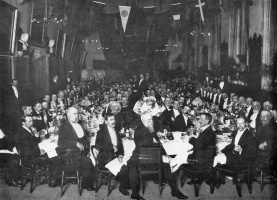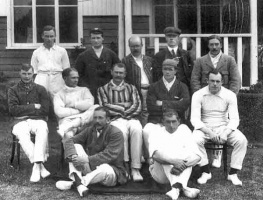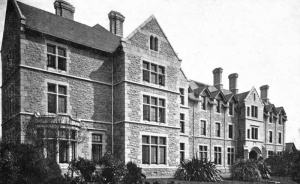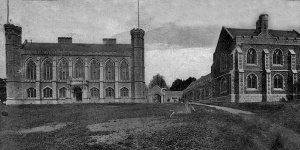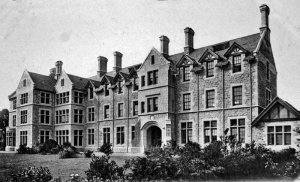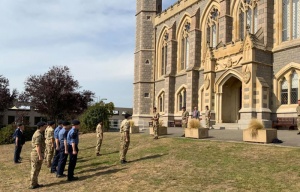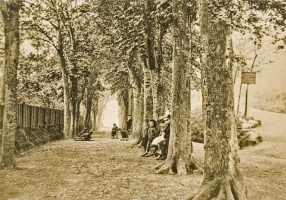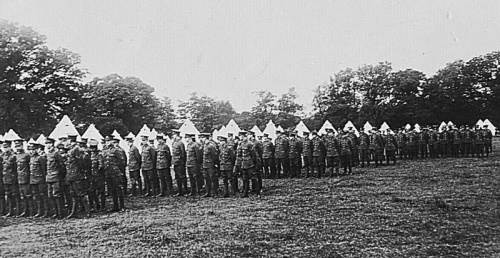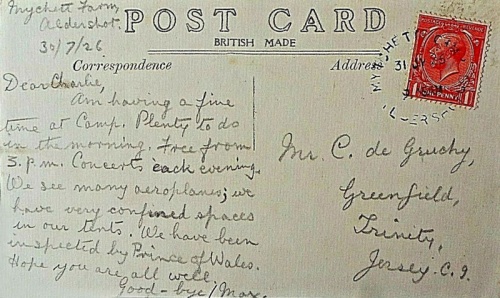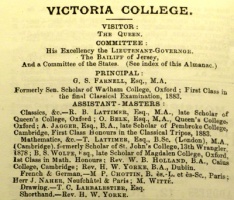
Victoria College was founded in the reign of Queen Victoria but its origins go back some 300 years earlier.
Founding
In the 1590s Laurens Baudains, a wealthy farmer from Saint Martin, lobbied the monarch and the States of Jersey to support a scheme for the establishment of a college. The aim of the project was to instruct the youth of Jersey in "grammar, latin, the liberal arts and religion".
However, it was not until after the visit of Queen Victoria to Jersey in 1846 that the scheme was implemented. The grounds of the Mount Pleasant property were purchased to provide a site for the building. The architect, JC Buckler, was selected for the project, but as a result of unacceptable budget over-runs, he was replaced by John Hayward of Exeter. Hayward's Gothic Revival design - a tall medieval hall framed with hexagonal turrets - is predominantly faced in grey and pink granite with sandstone tracery.
Foundation stone ceremony
The foundation stone of the new college was laid with great ceremony on Victoria's birthday, 24 May 1850. Most shops in Saint Helier closed for the day and estimates of the number who attended the occasion range from 12,000 to an unlikely 20,000.
A military parade crossed the town to the site of the ceremony, followed shortly afterwards by the members of the States of Jersey who adjourned the legislative sitting to attend. The Bailiff laid in the foundations a box containing copies of the Acts of the States relating to the college, Jersey coins, and two medallions, one of silver, the other of bronze, depicting the arrival of Queen Victoria and Prince Albert in Jersey in 1846, and a copper plate engraved with an inscription of the date of the founding of the college and the names of States Members, Officers of the Royal Court and the architect.
With the foundation stone, carved with Masonic symbols, in place, the Lieutenant-Governor ceremonially laid the stone by striking it with a trowel. All the Members of the States in turn then proceeded to tap the stone with a mallet three times.
Opening
The college was opened on 29 September 1852 with 98 students enrolled, rising to 125 on 1 October 1852. The opening ceremony once again involved a military parade. The Lieutenant-Governor and the States of Jersey again assembled in the Temple, and processed to the Great Hall where the Bailiff addressed the audience.
Although French was still the sole official language in Jersey, and speeches at the inaugural ceremonies had been in French, the new college was consciously modelled on English public schools. Lessons were conducted in English from the outset, which was one of the causes for the decline of French as the élite sent their sons to the new college.
Queen Victoria visited the college on her return to Jersey in 1859. The British monarch remains Visitor of the college, the Queen having visited as recently as 2002.
The College and its playing fields hosted the Channel Islands Great Exhibition in 1871.
The college was controlled by the Assembly of Governor, Bailiff and Jurats until 1921, when the States of Jersey took over the assets of that Assembly (including the college) along with most of its powers. The Governing body now consists of a board of Governors, some States appointed, others taken from parents of current pupils.
New quadrangle
The main building of 1852 was supplemented with a new [quadrangle to provide extra classrooms (architect: Edmund Berteau, States Engineer - 1911). The World War I memorial, a statue of Sir Galahad (1924) by Alfred Turner with a quotation from Alfred Tennyson, stands there. The World War I memorial in the form of a plaque is located inside the main building, at the bottom of the central staircase. Every Remembrance day the College holds a service to commemorate the pupils who died in the two wars, placing a wreath of poppies at the base of both the statue and the plaque.
TB Davis bequests
In 1935, the Howard Hall, built with the benefactions of TB Davis to commemorate his son, Howard Davis, who died during WWI, was opened by the then Prince of Wales. Davis had set up the Howard Leopold Davis scholarship trust in Jersey. One of this educational trust's provisions was that it should benefit boys who, like he, had attended an elementary school. The majority of boys benefiting from this trust went to Victoria College and a number went on to Cambridge or Oxford.
In 1934 Davis decided he wanted his old friend, John St Helier Lander, a Jersey artist, to paint a portrait of King George V, to commemorate the endowment of the scholarship. When the commission was complete, the artist and Davis visited the College to discuss where the portrait might be hung. When Davis discovered there was no room remaining in the College's great hall he decided to build another hall for the school. On 18 October 1934 Davis and his wife laid the foundation stone to Howard Hall. It was built of granite from Ouaisné and matched the gothic style of the older Victoria College buildings. Inside there was seating for 238, almost exactly the number of boys at the school when the building was opened. The paneling and woodwork were of teak, and the clock an exact replica of that at the Greenwich Observatory. On 23 July 1935 the Prince of Wales came to Jersey to open the Hall and unveil the portrait of King George V. The Hall was refurbished in 1996 and now exists as the Howard Davis Theatre where numerous types of drama are performed by the pupils.
College House, a boarding house attached to the school (architect: Edmund Berteau, States Engineer - 1901), was subsequently incorporated into the new Jersey College for Girls building when that institution moved to a site adjacent to Victoria College. Despite some initial opposition from staff and parents at Victoria College to this development, the pupils of both schools now share design and art facilities.
History from the school's website
Victoria College is a welcoming academic community situated in an elevated location overlooking the town and coast. Home to excellent teaching and learning, the College flourishes as a modern school with around 1,000 pupils.
The Visitor is Her Majesty the Queen.
Unusual story
Victoria College Jersey has an unusual story. Established as a public school of English character on a self-governing, French-speaking island, it has been affected throughout its history by the peculiar circumstances of this situation. Despite severe disruption by the German occupation of the Channel Islands during the Second World War, the College now flourishes as a modern school with around 1,000 pupils.
The English system of public schools was essentially a creation of the mid-19th century. They were a mixture of old and new foundations, of boarding and day schools, but gradually came to see themselves as bound by common interests. Their sense of unity was promoted by the establishment in 1869 of the Headmasters’ Conference membership of which remains the accepted criterion of public-school status.
Victoria College took its place among them but was undoubtedly unique in the circumstances of its foundation. Although there were other public schools which could not claim more than a few years’ existence, or which were intended mainly for day boys, only Victoria College and the older Elizabeth College in Guernsey, had been founded on self-governing islands off the French coast.
1596
Back in 1596 Laurens Baudains had proposed to endow a college in St Helier, despite promptings from Sir Walter Raleigh as Governor, the project languished. By 1611 Baudains had despaired of success and founded instead a trust to maintain Jersey scholars at English universities.
The occasion for the successful revival of Baudains’ and Carteret’s scheme was provided by the visit to Jersey of Queen Victoria and Prince Albert in September 1846. It lasted only three hours but was in effect the first ever state visit by a monarch, and the popular welcome was rapturous.
Suggestions were soon being made for suitable ways of commemorating the event. And so, College was born on the account inhabitants would save the expense of sending their children to be educated outside the island and a Jersey college would strengthen ‘the attachment of the inhabitants to the British connection and authority’.
The foundation stone of Victoria College was laid on 24 May 1850, the Queen’s birthday. Flags and banners decorated the town and the College grounds; many shops were shut for the day; the regiments of Military were out in force; and from 15-20,000 people crowded to the ceremony. The States walked in procession all the way from their Chamber. Under the foundation stone the Bailiff placed a lead box containing copies of the States’ acts, coins of the reign, two medals representing the arrival of Victoria and Albert in 1846 and a copper plate with a commemorative inscription. The Dean said an eloquent prayer in French and the Lieutenant-Governor laid the stone. The ceremony closed with gun salutes and hearty cheering.
Opening
The College opening ceremony took place on the morning of Wednesday 29 September 1852. As when the foundation stone had been laid, thousands of onlookers filled the grounds and there was a large military presence. Newspapers described the Bailiff’s tasteful remarks, the Dean’s earnest prayer which ‘left nothing unthought of, and nothing unconsecrated’ and the presentation by the Lieutenant-Governor of a royal gift to the College, copies of Winterhalter’s portraits of the Queen and the Prince Consort. Queen Victoria and Prince Albert were the first signatures entered into the visitors’ book and the current reigning monarch is still ‘Visitor’ today.
Despite all the difficulties a noble building was produced. The Committee and the architect had given much thought to gaining maximum effect from its position overlooking the town, changing both its location on the sloping site and its orientation in order to create impressive vistas of the symmetrical Gothic façade. The internal design by Hayward provided a few classrooms on the ground floor, only three of them large enough to hold more than a handful of boys. It was assumed that most of the pupils would be taught in two large rooms occupying the whole upper storey (now the Hall and Library).
Heritage entry
The school has an extensive entry in the Historic Environment Record website:
Gothic Revival style
An outstanding example of a Victorian school, in Gothic Revival style, with rare and sophisticated mid-19th century grounds, incorporating features from a former estate, particularly the fine temple in its dramatic position on the edge of cliff.
The Picturesque, or possibly Sublime, layout survives largely intact, although with some damage from later 20th century buildings, particularly the large and prominent Science Block. However, the design at its most developed by the early 20th century is still very strong and retains its original character. It is comparable with other Public School layouts of the mid-19th century in the UK, and, although more compact, is sophisticated in its design and the manner in which the difficult topography is used to best advantage.
This site would be of national importance in England and is of the highest significance as a sophisticated Picturesque institutional landscape in Jersey.
Main building
The main college building was designed by architect John Hayward of Exeter - the foundation stone being laid with great ceremony on Queen Victoria's birthday on 24 May 1850, and the opening ceremony taking place on 29 September 1852. In May 1847 the Lieut-Governor, Sir James Henry Reynett, wrote to the Bailiff, remarking that for some time past there had been a surplus fully equal to establishing a school for the island. He suggested that such a project would surely meet with Her Majesty's favour.
The Assembly of the Governor, Bailiff and Jurats agreed that a school would be very advantageous and appointed a committee, which consulted authorities in England (particularly Dr Jeune, Master of Pembroke College) and reported to the Assembly. An architect was selected. The States of Jersey also appointed a committee; and in August the Assembly decided to purchase the present grounds from W Le Breton for £5,070.
The Joint Committee disagreed with their first architect; they decided to erect a building capable of accommodating 300 pupils, and in May 1849 appointed John Hayward to prepare the plans. In March 1850 the building contract was assigned to J Le Rossignol and on 24 May the foundation stone was laid by the Lieutenant-Governor; contingents from the militia regiments and the regulars and members of the States attended, and the day was observed as a holiday in St Helier.
The States determined the conditions of service for the principal and staff, and in March 1852 appointed William Henderson as principal.
The building is in Gothic Revival design - a tall medieval hall framed with hexagonal turrets - predominantly faced in grey and pink granite with sandstone tracery. It is castellated with tall five-pot chimney stacks. The porch has armorial shields and there are three-light windows with tracery divided by heavy buttresses. The upper floor of the main block contains an impressive school hall with hammer-beam roof. The main 1852 building was supplemented with a new entrance range in 1911, by architect Edmund Berteau. It incorporates a large archway with Gothic mouldings and crockets and a quadrangle of single-storey buildings castellated with Gothic openings, terminating in a two-storey classroom block - all in La Moye granite.
A World War I memorial, a bronze statue of Sir Galahad (1924) by Alfred Turner with a quotation from Tennyson, stands in the quadrangle. There are other post-war additions of note in a style marrying contemporary with the mid-19th century.
The Temple
On the hillside overlooking the town is a former summer house of circa 1810 - surviving from the earlier house on the site - in the form of a Doric temple. This is a fine example and has been incorporated as a feature in the school layout. The Le Gros Map of 1834 shows wooded pleasure grounds laid out on the hillside. The 1849 Godfray map shows the earlier layout with a building, the present upper lodge, standing on approximately the site of the present school forecourt next to Mont Millais. It overlooked a broad lawn/shrubbery encircled by a path or drive which then led to a further building in the south-west corner of the site. This was the main house which occupied the site of the present Prep School. The main drive of the previous house may have been incorporated as the eastern route up the hillside from the main gateway.
An 1860 St Helier map shows the early layout of the college, and a 1907 St Helier map shows it after the college had been extended around the original building. The 1935 OS map shows it after the quad had been enclosed circa 1911 to the east of the original buildings. Further buildings were erected on lawns to the north.
Howard Hall
Facing the main entrance is the Howard Davis Memorial Hall - built in 1935 with the benefactions of T B Davis to commemorate his son, Howard, who died during World War I. It is built of granite from Ouaisné and is in Gothic Revival style with castellated parapet to match the older parts of the school. The clock replicates that at the Greenwich Observatory. Adjacent is an octagonal music block.
Grounds
Victoria College is comparable with other schools of the mid-19th century in England, built for the children of the officer and colonial administrator class. The grounds at Victoria College are not as extensive as those at some prominent English public schools but they were clearly laid out with considerable skill to deal with the difficult site constraints.
There is a pair of imposing granite gateways opening onto Pleasant Street, as well as decorative boundary railings on Mont Millais. Inside the main entrance gate is a small lodge with overhanging canted gable with dormer supported on two rustic columns cemented to imitate bark-covered tree trunks.
The core school buildings overlook a large sloping, informal lawn with extensive woodland walks on the adjacent cliffside. The landscape is focused on the original school building which stands on a platform towards the centre of the site. The site overlies a plateau to the north-east which drops away to the west as a steep cliff and to the south as a smooth slope.
Lower entrance
The boundaries with Pleasant Street to the west and College Hill to the south have high granite retaining walls. The lower entrance lies at the south-west corner of the site. It gives direct access from St Helier off Grosvenor Street. It is framed by a large dressed granite gateway with a stepped arch and a shield as a cartouche. The gateway supports large ornate 19th century iron gates. Adjacent in the south wall off College Hill is a pedestrian gateway, with an angled flight of steps framed by granite walls which leads up to the drive. From here the broad drive leads east past the Prep School to the north.
As it reaches Lower Lodge it then turns north up a slope. As it rises from here a dramatic view opens up of the Main Building at the top of the hillside, framed by the broad sloping lawn and mature trees. The route continues as a broad path up the west side of the great lawn. Originally it continued straight up, passing below the west wing of the Main Building to swing round to the north side (1907 map). This route is known as the Prefects' Path, and is lined on the west side by deciduous oak.
It seems to have been the original main scholars' approach as it extends the line of the entrance drive directly up to the Main Building. At the north end it has been rerouted around the south-east corner of the late 20th century Science Block. It turns east in front of the Main Building along a broad south-facing promenade on a terrace. This gives access to the large central porch on the south front of the Main Building, and beyond this to New Building to the east and buildings beyond via an archway to the north.
The south terrace enjoys spectacular views south over Havre des Pas and Fort Regent. The upper slopes of the lawn also enjoy views west to St Aubin's Bay. Formerly the terrace enjoyed a similar extensive view west over the town and Bay until the late 20th century Science Block was built. A spur east off the drive at the bottom of the lawn curves up the hillside on the east side of the lawn. The path is lined on the west, lawn side with mature holm oak planted on a distinct bank. At the top of the hill the path runs between the original Main Building and the New Building through the Quad to a covered archway in a link wing which gives access to both buildings. This path is used now mainly as the scholars' approach directly from the town.
Upper entrances
The archway between Main and New Buildings leads to the main vehicle entrance, the service areas and further school buildings beyond. The vehicle entrance is from the top of Mont Millais, north-east of the main school buildings. The gateway has large iron gates and a single storey early 19th century lodge to the north. The lodge overlooks the gateway via a verandah or porch oversailed by its hipped roof which is supported by concrete faux timber beams. The lodge and position of the gate survive from the previous house.
Headmasters
Although Victoria College is a state-owned school, the headmaster is a member of the Headmasters and Headmistresses Conference which is one of the traditional definitions of a public school.
| Year | Year | ||
| From | To | Headmaster | |
| 1852 | 1862 | W G Henderson | |
| 1862 | 1863 | C J Wood | |
| 1863 | 1881 | R W O Cleave | |
| 1881 | 1892 | R H Chambers | |
| 1892 | 1895 | G S Farnell | |
| 1896 | 1911 | L V Lester-Garland | |
| 1911 | 1933 | A H Worral | |
| 1933 | 1940 | J H Grummit | |
| 1940 | 1945 | P A Tatam (acting, during Occupation) | |
| 1946 | 1967 | R Postill | |
| 1967 | 1991 | M H Devenport | |
| 1991 | 1992 | B H Vibert (acting) | |
| 1992 | 1999 | J Hydes | |
| 1999 | 2000 | P Stevenson (acting) | |
| 2000 | 2010 | R G Cook | |
| 2010 | A Watkins |
Houses
In the style of the English public school system, the school has operated a house system since 1904. Houses were initially based on the geographical provenance of the boys:
- School House
- Country
- South Town
- North Town
The sizes of the houses were very unequal, with School House (the boarders) being much smaller than the others. In 1912 the boundaries of the catchment areas for the town and country houses were adjusted, but the geographical system was replaced in 1919 by a new house system based on numerical parity.
The college lost many of its students to the two world wars and each house is now named after a former pupil distinguished for military service:
- Braithwaite ( mentioned in dispatches)
- Bruce (Victoria Cross)
- Dunlop (Brothers killed in WW1)
- Sartorius (Victoria Cross)
- Diarmid (in 2002, this fifth house was added in recognition of a Victoria Cross winner who had previously not been assigned one.
Traditionally, if a student's father attended the College, he will join the same house
Victoria Cross holders
Five Old Victorians have won the Victoria Cross.
- Umbeyla Campaign
Lieutenant Henry William Pitcher
- First Ashanti Expedition
Major Reginald William Sartorius
- Second Afghan War
Captain Euston Henry Sartorius
- First World War
Lieutenant William Arthur McCrae Bruce
Captain Allastair Malcolm Cluny McReady-Diarmid
The Sartorius brothers are noted for being one of only five pairs of brothers to have won the Victoria Cross.
Other distinguished Old Victorians
- Charles Stanley Mossop and Henry Charles Biard, two World War One pilots
Other articles
Art collection
The college has a significant art collection which features in the Your Pictures project.
Click on any image to see a full-size version
The horse fair, an Italian scene, 1861; Charles Poingdestre
William Henderson (1819-1905), first headmaster; Walter Ouless
The Rev Philippe Falle, 1871
David with Goliath's head; Walter Ouless
King George V, 1934; John St Helier Lander
References
- Buildings in the Town and Parish of Saint Helier, CEB Brett, 1977
- Victoria College, Jersey, 1852-1972, Cottrill, D.J., Phillimore & Co Ltd, ISBN / EAN: 0850332850
- The Devenport Years 1967-1991, Stephen Lucas
External links
- Victoria College
- A Short History 1852-1928 by E C Cooper
- College Activities 1852-1928 by E C Cooper
- A Short History 1929-1956 by J S Rowley
- A Short History of Victoria College: 1972-1979 by A M Bellows
- Great War Book of Remembrance
Gallery
Photograph by Ernest Baudoux
Photograph by William Slater
College House, once the boarding school and now part of Jersey College for Girls

Cadet force inspection in 1913, photographed by Percival Dunham


Aerial photographs
Sporting achievements
Pages from an Illustrated London News report in December 1936 on the school's sporting achievements
Officer Training Corps
Members of the Victoria College Combined Cadet Force, and the Officer Training Corps which was its predecessor, have usually been able to attend an annual camp at an Army or RAF base in the UK. This postcard was sent to 'Charlie', back in Jersey, by 'Max', who was attending a camp at Mytchett in 1926, and by all accounts having a good time there. Mytchett was a base in Surrey, close to the Army town of Aldershot.
Jerripedia editor Mike Bisson was a member of the CCF while at Victoria College in the 1960s: "I recall attending camps at Blandford Forum, in Dorset, and another next to Chesil Beach outside Weymouth. I was a keen aircraft spotter at the time and went off with a couple of friends to visit the nearby Royal Naval Air Services Portland base, which closed in 1999. We were taking photographs of helicopters through the base fence when we came to the attention of military police, who were not amused. Everything was eventually sorted out with our unit's commanding officer - Col John Hamon, if my memory serves me correctly - and the result was a most welcome invitation to the RNAS base's open day the following weekend.
At another camp, for the Royal Air Force section of the CCF, at RAF Odiham in Hampshire, my aircraft spotting experience stood me in good stead because the camp opened with an aircraft identification competition. Along with three colleagues, I was one of the lucky winners, and the prize was a flight in an RAF Wessex helicopter, hedge-hopping at very low altitude over the southern counties, our legs dangling out of the 'chopper's' open door. No health and safety considerations in those days, although I recall that we were probably firmly secured with harnesses."

1930s prospectus
These photographs are taken from a 1930s prospectus for the school, kindly supplied from the school archive in 2020 by school librarian and archivist James Wooldridge

